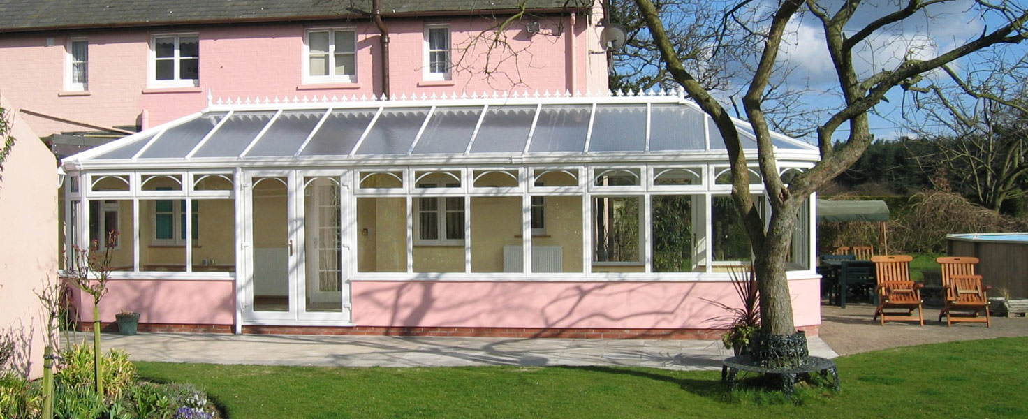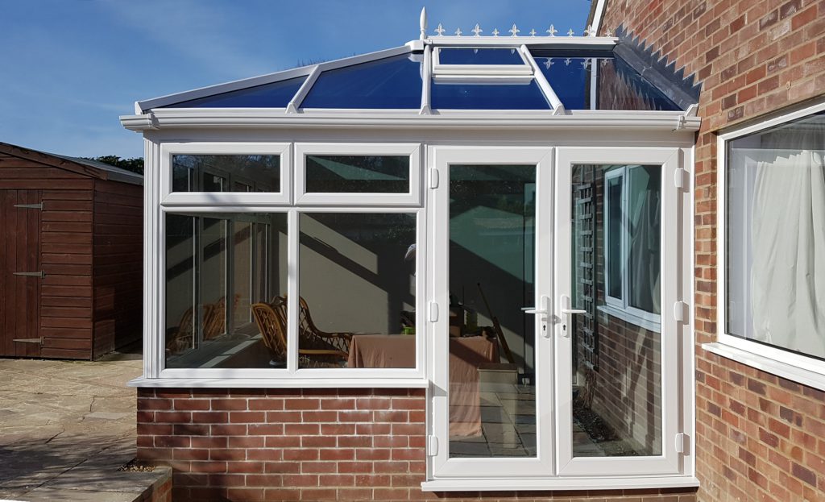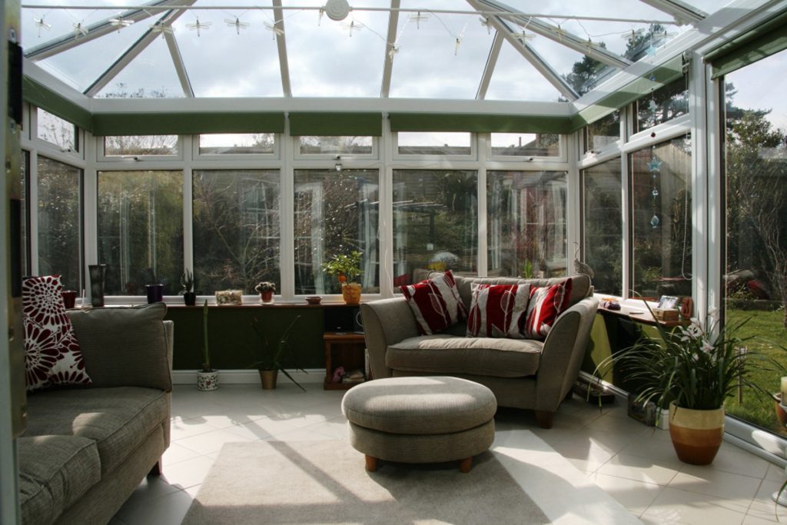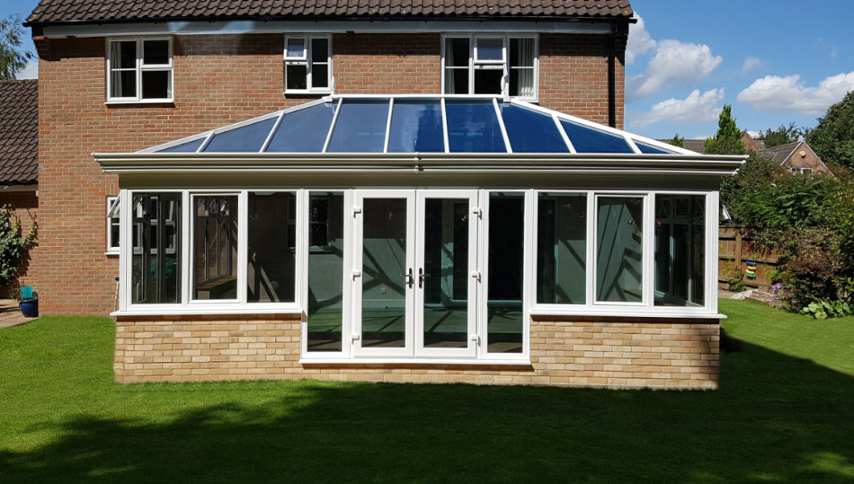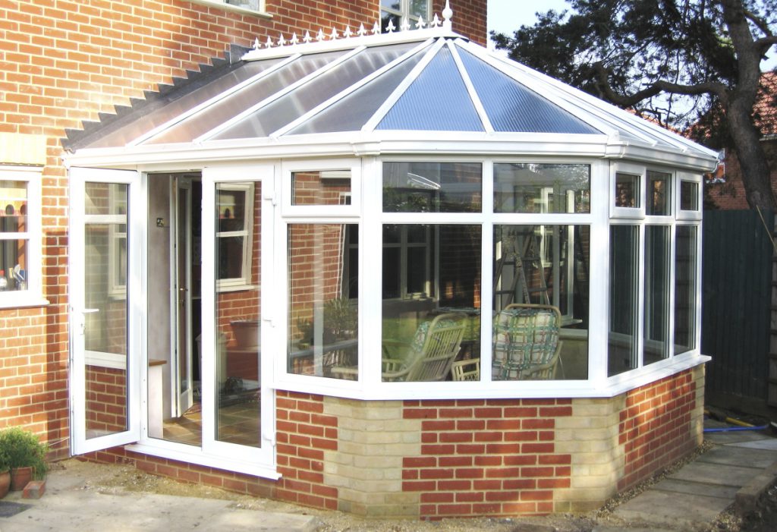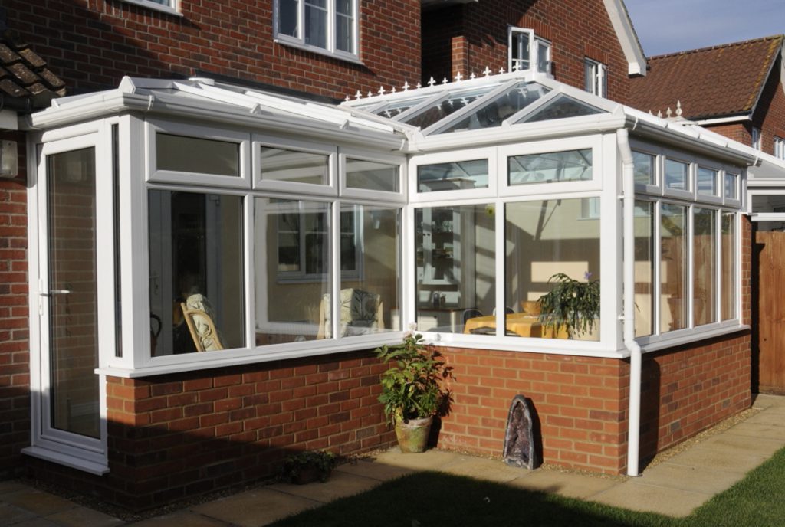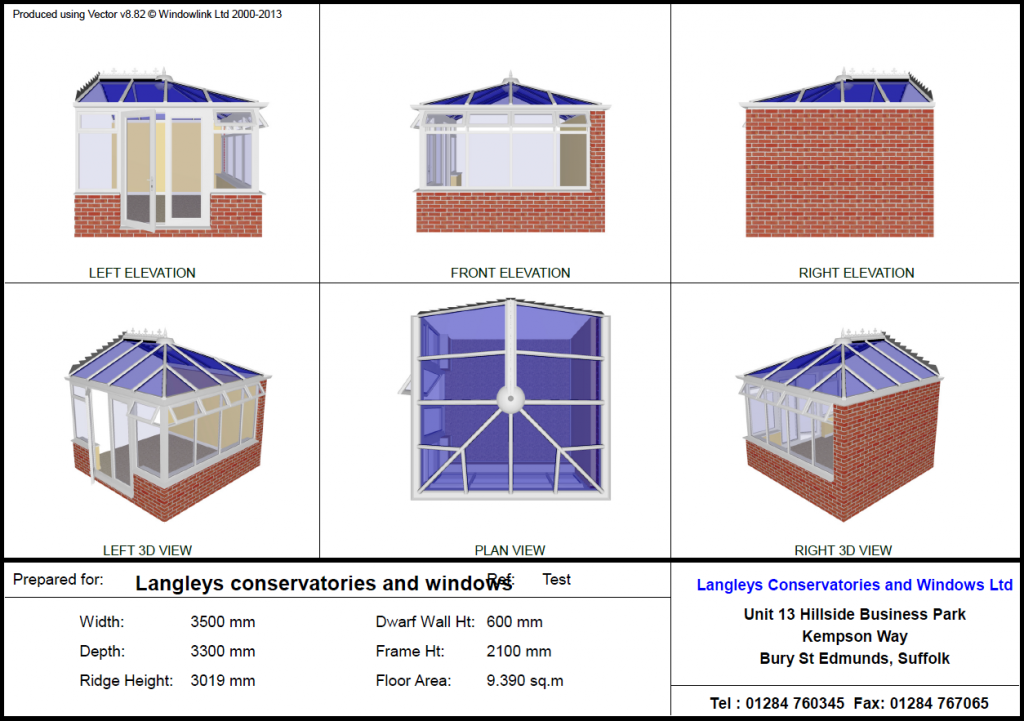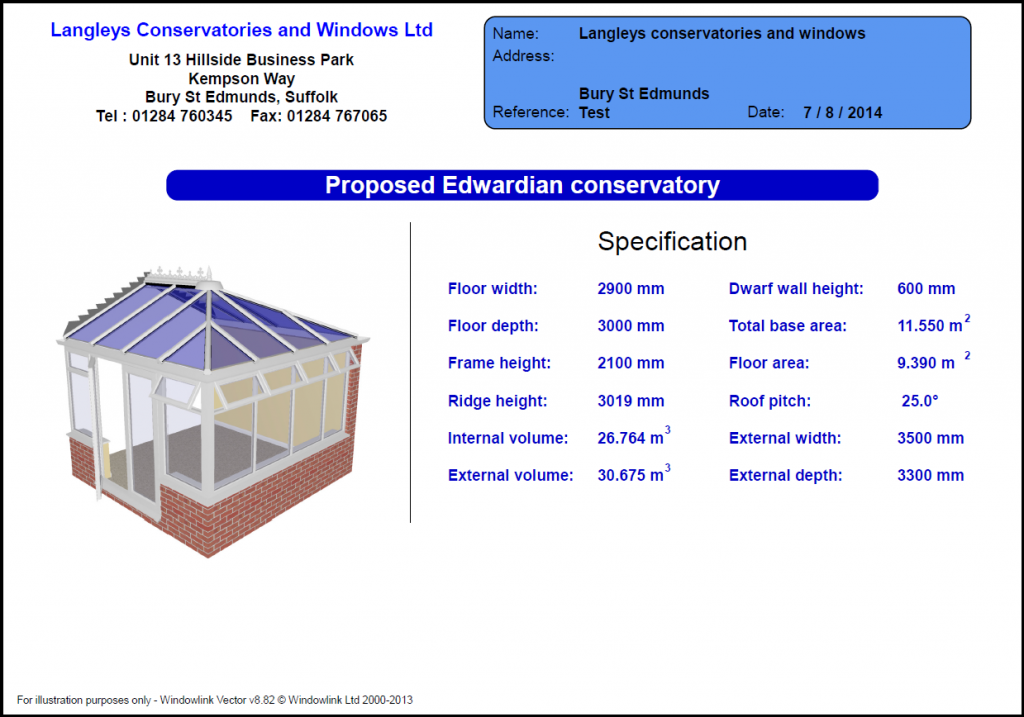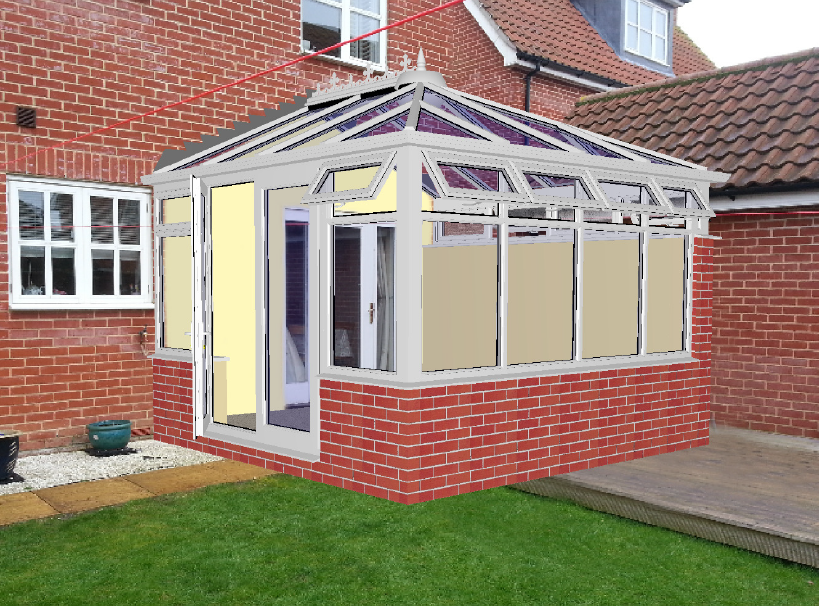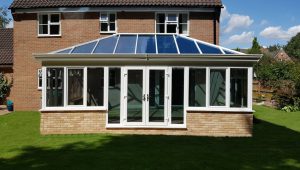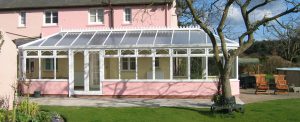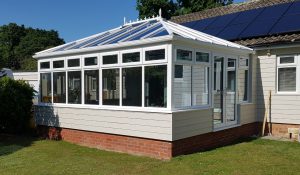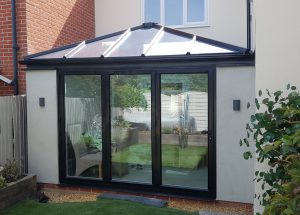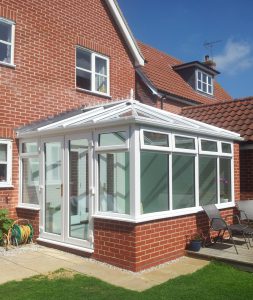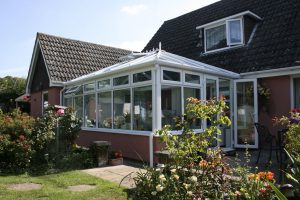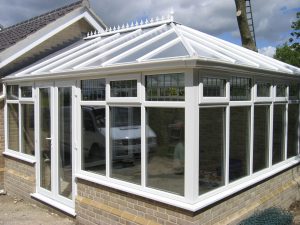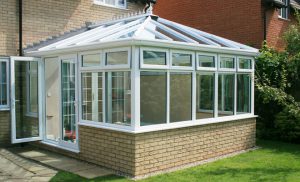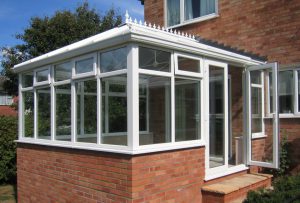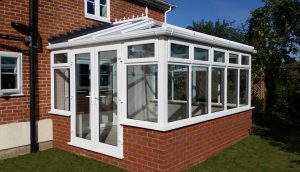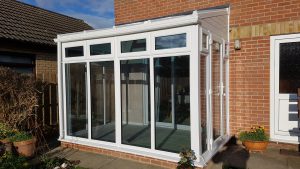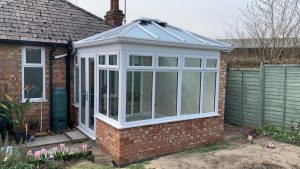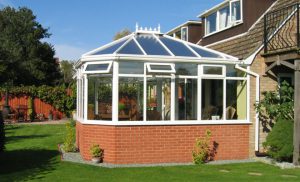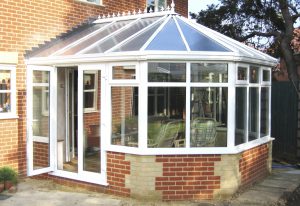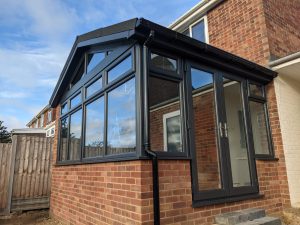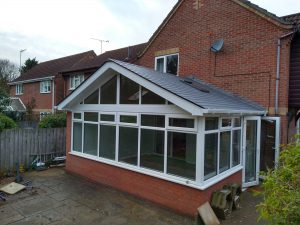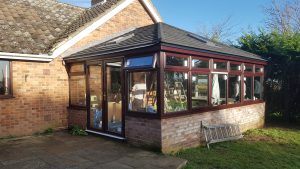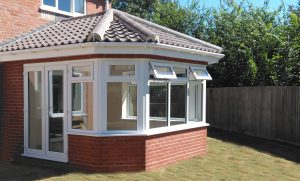ABout us
Since 1987 we’ve been designing and building conservatories in Bury St Edmunds, Stowmarket and the surrounding area. As a result of this we have many years experience both designing and building conservatories, and can help you add a practical living space guiding you through the process from start to finish
Our aim
Our experienced team provide the best in innovation and advances in technology to design and build you a conservatory to use year round. Because we use the very latest products and materials to give excellent insulation values, which is important not only when heating the conservatory in the winter but also to moderate the heat build up in the summer months.
One of many services
We provide a full in house design and planning service and have the latest CAD software, as such we can create a realistic picture of your new conservatory and superimpose it onto a picture of your property, meaning you can see how the finished structure will appear before you commit to anything. So call us to arrange a free consultation and no obligation quotation.
In-house Design Service:
It is sometimes difficult to picture your ideal conservatory. However let Langleys Conservatories and Windows help design a conservatory specifically to suit your needs, using our market-leading software. we can make a visit to your property take measurements, photographs and your specifications to prepare a design. So with our software, we can then produce a number of reports showing your conservatory inside and out from a number of different angles.
Even better still we can superimpose the image onto a photograph of your property. this will help get a feel for the real thing without before construction. At Langley’s Conservatories and Windows, we want you to be sure you end up with the job you’re hoping for and this makes that all the more likely. Below is a series of images showing the kind of reports we will produce:
Conservatory Considerations
When designing your conservatory there are a number of considerations we believe you should think about in order to end up with a space that meets your needs. Opposite we have listed some of the more important things to take into account during the design process. At Langleys we think it is worth taking the time to get this right, that way we can build you a room you can use all year round. Let us guide you through the process, we will give as much help as we can, having done it many many times before.
Where will it be situated in relation to the direction of the Sun?
If it is south facing, for example, you will need to make provision for controlling the heat build up.
Think about what will you be using the space for.
Be sure to consider just how much room you will need. Furniture Such as tables and chairs quickly eat up floor space, we will provide you detailed dimensions of the floor area as well as the external size of the base. This is important as the wall is typically around 325mm wide. to help visualize the end result you may want to measure an existing room in your house to compare it with dimensions we provide for your new room.
Do you want some high-level wall space?
Variation to the wall heights. Very often along a boundary with your neighbor it makes sense to have a full height wall, this gives an area for shelving, tall side boards etc. The alternative being to have a low-level wall that looks straight on to a fence! Not a great view and a waste of space in our opinion.
How will you heat the conservatory?
When it comes to heating your conservatory it will want to have its own independent heat source. By doing this allows you to heat the room without the need to heat the rest of the house at the same time. Electric convectors and oil filled radiators work very well.
How will it look?
This may sound an obvious question, but how the conservatory looks on your property is very important. We’re able to take pictures of your property and then using our specialist CAD software we can superimpose the conservatory onto the picture so you can see how it looks before it is built.
Does it require planning or building control permission?
Although in many cases a conservatory does not require either, in some it will! Be very careful that you look into this before going ahead with anyone because as the homeowner you would ultimately be responsible for any breaches. We offer a full planning and building control service to our customers. Or, if you wish to submit your own Planning Application, links provided below. West Suffolk District Planning Dept. Mid Suffolk District Council Planning Dept.
If it is south facing, for example, you will need to make provision for controlling the heat build up.
Be sure to consider just how much room you will need. Furniture Such as tables and chairs quickly eat up floor space, we will provide you detailed dimensions of the floor area as well as the external size of the base. This is important as the wall is typically around 325mm wide. to help visualize the end result you may want to measure an existing room in your house to compare it with dimensions we provide for your new room.
Variation to the wall heights. Very often along a boundary with your neighbor it makes sense to have a full height wall, this gives an area for shelving, tall side boards etc. The alternative being to have a low-level wall that looks straight on to a fence! Not a great view and a waste of space in our opinion.
When it comes to heating your conservatory it will want to have its own independent heat source. By doing this allows you to heat the room without the need to heat the rest of the house at the same time. Electric convectors and oil filled radiators work very well.
This may sound an obvious question, but how the conservatory looks on your property is very important. We’re able to take pictures of your property and then using our specialist CAD software we can superimpose the conservatory onto the picture so you can see how it looks before it is built.
Although in many cases a conservatory does not require either, in some it will! Be very careful that you look into this before going ahead with anyone because as the homeowner you would ultimately be responsible for any breaches. We offer a full planning and building control service to our customers. Or, if you wish to submit your own Planning Application, links provided below. West Suffolk District Planning Dept. Mid Suffolk District Council Planning Dept.
Contact Us Now
There are a few examples of our conservatory installation on this page. These are a fraction of the jobs we have carried out locally over the last 35 years plus. We would be happy to show you more of our work and design your perfect. Make an appointment today by clicking here.
Below we have listed some of the key areas we believe you should consider for your new conservatory, if you consider these points we believe you will end up with a room you can use year round making it a very worthwhile addition to your home.
